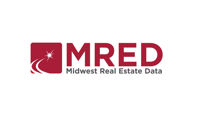12372 Wedgemere Drive, Huntley, IL 60142
- Beds
- 2
- Baths
- 2
- Sqft
- 1,460
- Garage
- Yes
View property features, location on map, relevant school information and overview from seller's agent.
- 2
- 0
Overview
Welcome to your dream home! This stunning, fully remodeled ranch-style residence by Del Webb in the vibrant Sun City community is move-in ready. Enjoy the serene ambiance with no homes behind, complemented by a large concrete porch and patio perfect for outdoor relaxation. Step inside to discover an open concept layout that seamlessly connects the spacious family room, ideal for entertaining, adorned with new plantation shutters. The modern kitchen boasts all-new stainless steel appliances, exquisite quartz countertops, and a stylish backsplash throughout. The master bedroom is a true retreat, featuring a new Hunter Douglas ceiling fan, plantation shutters, and a charming bay window. It also includes an expansive walk-in closet offering ample storage space. The ensuite bathroom is a luxurious escape with double sinks and a stand-up shower. A second bedroom conveniently has access to a full bath. The laundry room is equipped with all new appliances and a stainless steel sink, while the entire home showcases fresh paint and new flooring, making it a designer's delight. **Upgrades Include:** - Ring doorbell and Smart Garage Keypad/security camera (subscription not included) - Brand new refrigerator - New washer and dryer - Newly designed master bathroom shower - Custom window treatments in both the master and guest bedrooms - Built-in Murphy bed with shelving unit, custom laundry room cabinets and tailored closets in both bedrooms done by Closet Factory - New flooring in both bedrooms, matching the previous stylish design - Sensory lights integrated into the bathroom sink faucets This fabulous home is a must-see, offering comfort, style, and modern conveniences in a welcoming 55+ community. Schedule your visit today! SOLD AS IS.
Location
Full feature list
Basic info
- Number of bedrooms
- 2
- Number of bathrooms
- 2
- Square feet
- 1,460
- Year built
- 2004
- Property type
- House
- Days on market
- 59
Garage and parking
- Garage parking spaces
- 2
Utilities
- Heating
- Natural gas
- Cooling
- Central air
- Sewer
- Public sewer
- Water
- Public
Estimated monthly costs
- HOA Fees
- $155
Taxes
- Tax Annual Amount (2023)
- $4,747
Disclaimer: Certain information displayed on this listing has been derived from parties other than Final Offer, LLC. Information provided and their sources have been deemed reliable, but accuracy of information is not guaranteed and therefore should be independently verified.
Sourced from: Midwest Real Estate Data (MRED) MLS®#: 12317878 Last checked: …

Based on information submitted to the MLS GRID as of {{DATE-TIME}}. All data is obtained from various sources and may not have been verified by broker or MLS GRID. Supplied Open House Information is subject to change without notice. All information should be independently reviewed and verified for accuracy. Properties may or may not be listed by the office/agent presenting the information.