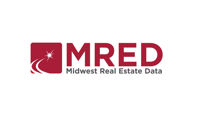2S579 Partridge Road, Batavia, IL 60510
- Beds
- 4
- Baths
- 6
- Sqft
- 2,924
- Garage
- Yes
View property features, location on map, relevant school information and overview from seller's agent.
- 2
- 0
Overview
Nestled on 2.68 scenic acres, this expansive home offers the perfect blend of comfort, style, and versatile space-indoors and out. A covered entry welcomes you into the foyer, where the family room opens seamlessly to a formal dining area, creating an ideal flow for gatherings. Beyond the dining room, the living room features built-in shelving and a striking multi-sided fireplace that connects to the bright, updated kitchen. Enjoy sleek countertops, a stylish backsplash, ample cabinetry, and a convenient double wall oven. The kitchen's eating area leads to sliding glass doors opening onto a spacious screened-in porch, complete with skylights and a hot tub-perfect for year-round enjoyment. A main-level half bath and laundry room add everyday convenience. Upstairs, hardwood flooring carries throughout the second level. The remodeled primary suite boasts a tray ceiling, an oversized walk-in closet with extended countertop and cabinet storage, and a luxurious en suite bath with dual sinks, a soaking tub, and a tiled standing shower with built-in bench. Three additional generously sized bedrooms each offer excellent closet space and share a full hallway bath with dual sinks and a linen closet. The full finished basement extends your living space with warm wood-paneled walls, a full bathroom, and dedicated storage. Step outside to enjoy a fenced yard with a fire pit, or unwind on the screened-in back porch overlooking the open grounds. The former detached three-car garage, transformed into a versatile outbuilding is a true standout, featuring an interior recreation room, half bathroom, and storage room. The upper level of the garage offers additional living potential and includes a cozy wood-burning stove-ideal for a studio, guest suite, or hobby space. This property combines rural charm with room to live, work, and play, all just a short drive to nearby amenities.
Location
Full feature list
Basic info
- Number of bedrooms
- 4
- Number of bathrooms
- 6
- Square feet
- 2,924
- Lot size (acres)
- 2.68
- Year built
- 1962
- Property type
- House
- Days on market
- 23
Interior features
- Basement
- Yes, finished
- Fireplaces
- 1
Garage and parking
- Garage parking spaces
- 2
Utilities
- Heating
- Natural gas, Forced air, Steam, Radiant, Zoned, Radiant floor
- Cooling
- Ceiling fan(s), Whole house fan, Central air
- Sewer
- Septic tank
- Water
- Well
Taxes
- Tax Annual Amount (2023)
- $13,963
Disclaimer: Certain information displayed on this listing has been derived from parties other than Final Offer, LLC. Information provided and their sources have been deemed reliable, but accuracy of information is not guaranteed and therefore should be independently verified.
Sourced from: Midwest Real Estate Data (MRED) MLS®#: 12368274 Last checked: …

Based on information submitted to the MLS GRID as of {{DATE-TIME}}. All data is obtained from various sources and may not have been verified by broker or MLS GRID. Supplied Open House Information is subject to change without notice. All information should be independently reviewed and verified for accuracy. Properties may or may not be listed by the office/agent presenting the information.