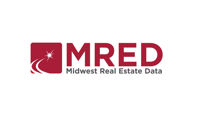2314 N Lincoln Park West Park Unit 8-9S, Chicago, IL 60614
- Beds
- 2
- Baths
- 3
- Sqft
- 2,273
- Garage
- Yes
View property features, location on map, relevant school information and overview from seller's agent.
- 2
- 0
Overview
Enjoy breathtaking, southeast-facing views of the city, park, and lake from this pristine and modern two-story residence at The Conservatory. The expertly designed floor plan keeps the public rooms on the main level and the bedrooms upstairs so that this 2273 SQFT condo lives more like a single-family home. Floor-to-ceiling windows welcome abundant natural light while sliding doors open to a 14 ft long terrace overlooking the Lincoln Park Conservatory with a skyline view to the south. The first-floor features hardwood flooring in the living and dining rooms along with elegant custom built-in bookshelves. Wired for surround sound, this home is the perfect place to entertain. A separate eat-in kitchen offers high end appliances, granite tile flooring, a pantry, and copious counter and cabinet space. A powder room and ample closet and storage space complete this level nicely. The floating glass staircase separates the living and dining rooms and leads upstairs to the private quarters. Comfortable and serene, the primary suite is bathed in natural light and enjoys its own private 14 ft long terrace, two walk-in closets, and an ensuite bath with Whirlpool tub, separate shower, and double sinks. Across the hall, a graciously sized guest suite offers west-facing views, a walk-in closet, and an ensuite bath. Two parking spaces (one garage and one exterior) are included in the price. Side-by-side W/D on each floor, shared with same-floor neighbor only. Ideally located in East Lincoln Park alongside parks, playgrounds, Lincoln Park Zoo, near the lake front, 5-star dining, shopping, and public transportation - this home has it all. Welcome home!
Location
Full feature list
Basic info
- Number of bedrooms
- 2
- Number of bathrooms
- 3
- Square feet
- 2,273
- Year built
- 1979
- Property type
- Condo/Co-op
- Days on market
- 36
Garage and parking
- Garage parking spaces
- 1
Utilities
- Heating
- Electric, Forced air, Zoned
- Cooling
- Zoned
- Sewer
- Public sewer
Estimated monthly costs
- HOA Fees
- $3,150
Taxes
- Tax Annual Amount (2023)
- $20,422
Disclaimer: Certain information displayed on this listing has been derived from parties other than Final Offer, LLC. Information provided and their sources have been deemed reliable, but accuracy of information is not guaranteed and therefore should be independently verified.
Sourced from: Midwest Real Estate Data (MRED) MLS®#: 12352818 Last checked: …

Based on information submitted to the MLS GRID as of {{DATE-TIME}}. All data is obtained from various sources and may not have been verified by broker or MLS GRID. Supplied Open House Information is subject to change without notice. All information should be independently reviewed and verified for accuracy. Properties may or may not be listed by the office/agent presenting the information.