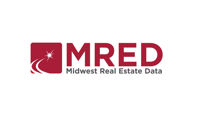428 S Ashland Avenue, La Grange, IL 60525
- Beds
- 3
- Baths
- 3
- Sqft
- 2,184
- Garage
- Yes
View property features, location on map, relevant school information and overview from seller's agent.
- 6
- 0
Overview
This beautifully restored American Four-Square home in the heart of the Historic District combines old-world character with today's comforts. Inside, you'll be welcomed by a light-filled interior featuring refinished and new oak and maple hardwood floors (2023), 9-foot ceilings on the main floor, 8-inch base moldings, crown molding, arched doorways, and classic French doors throughout. The gracious foyer sets the tone with a stunning staircase that connects all levels of the home, leading into the formal living room with a picture window and the original fireplace. The formal dining room includes two sets of French doors-one leading to a charming home office with built-in bookshelves and a beamed ceiling, the other to a spacious family room featuring vaulted ceilings and ample space to relax or entertain. The updated kitchen (2021) boasts slate blue cabinetry, quartz countertops, subway tile backsplash, stainless steel appliances, and a cozy coffee station with a decorative accent wall. A main-floor powder room and a large walk-in coat closet/pantry complete the first floor. Upstairs, you'll find three generously sized bedrooms, including a primary bedroom with dual closets, and a second bedroom with a fantastic tandem playroom-ideal for a nursery, study space, or creative studio. All bedrooms feature custom closet organizers for maximum efficiency. The updated hall bathroom includes a soaking tub/shower combo, furniture-style vanity, attached linen tower, and quartz countertops. The finished basement offers additional living space, including a spacious rec room, a dedicated laundry room, a mudroom with exterior access to the backyard, a fourth bedroom with a wall-to-wall closet and a second full bath with a walk-in shower. Step outside to enjoy a freshly painted exterior and new stucco (2023), a covered front porch, back porch with built-in planters and trellis, a large paver brick patio, concrete driveway, and a detached 2-car garage. Major updates include: new furnace (2025), new washer and dryer (2025), tankless water heater (2022), A/C unit (2021) and sump pump (2021). All of this in a prime walk-to-town, train, and schools location, within the Historic District and just steps from highly rated Cossitt Elementary, Park Jr. High, and Lyons Township High School.
Location
Full feature list
Basic info
- Property type
- House
- Number of bedrooms
- 3
- Number of bathrooms
- 3
- Square feet
- 2,184
- Lot size (acres)
- 0.14
- Year built
- 1888
Interior features
- Basement
- Yes, Finished
- Fireplaces
- 1
Garage and parking
- Garage parking spaces
- 2
Utilities
- Heating
- Natural gas, Forced air, Radiant, Radiant floor
- Cooling
- Ceiling fan(s), Central air
- Sewer
- Public sewer
- Water
- Public
Taxes
- Tax Annual Amount(2023)
- $15,053.46
Public schools
Disclaimer: Certain information displayed on this listing has been derived from parties other than Final Offer, LLC. Information provided and their sources have been deemed reliable, but accuracy of information is not guaranteed and therefore should be independently verified.
Sourced from: Midwest Real Estate Data (MRED) MLS®#: 12435987 Last checked: …

Based on information submitted to the MLS GRID as of {{DATE-TIME}}. All data is obtained from various sources and may not have been verified by broker or MLS GRID. Supplied Open House Information is subject to change without notice. All information should be independently reviewed and verified for accuracy. Properties may or may not be listed by the office/agent presenting the information.