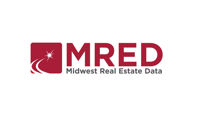602 Riverbank Drive, Geneva, IL 60134
- Beds
- 3
- Baths
- 4
- Sqft
- 2,647
- Garage
- Yes
View property features, location on map, relevant school information and overview from seller's agent.
- 2
- 0
Overview
This thoughtfully upgraded END UNIT home combines luxurious finishes and unmatched views with a practical layout, perfect for elegant living and effortless entertaining. Its location is a few minutes away from the Metro, stunning downtown Geneva, the Fox river with all its biking and walking trails, and the Fabyan Forest Preserve. This home features solid hardwood floors throughout the first floor with a chef's dream gourmet kitchen complete with top-of-the-line stainless steel kitchen appliances, quartz countertops with a waterfall island with seating area and a pantry with custom cabinets. The open-air concept continues into the dining area and family room which features an eye-catching stone fireplace. The sliding glass door from the dining area will lead to the deck overlooking a private, grassy area and pond views. Upstairs offers three bedrooms and a 3rd story loft, including a large primary suite with a private luxury bath and custom built-in cabinetry in the large walk-in closet. The other 2 spacious bedrooms offer walk-in closets. The laundry room rounds out the 2nd floor. Continuing upstairs to the 3rd story is a large, private loft, perfect for a home office space or hobbyist - the views are spectacular! As you venture down to the basement, you will find an extended living space, with an additional media area, bedroom, exercise room and full bathroom. This newer Riverbank Crossing Townhome subdivision is tucked away from any noise yet across the street from the Fox River with all its activities including bike trails and walking paths and Japanese gardens. Don't miss this opportunity for hassle-free living.
Location
Full feature list
Basic info
- Number of bedrooms
- 3
- Number of bathrooms
- 4
- Square feet
- 2,647
- Year built
- 2018
- Property type
- Townhouse
- Days on market
- 7
Interior features
- Basement
- Yes, finished
- Fireplaces
- 1
Exterior features
- Water view
- Yes
- Waterfront
- Yes
Garage and parking
- Garage parking spaces
- 2
Utilities
- Heating
- Natural gas
- Cooling
- Ceiling fan(s), Central air
- Sewer
- Public sewer
- Water
- Public
Estimated monthly costs
- HOA Fees
- $315
Taxes
- Tax Annual Amount (2024)
- $11,670
Disclaimer: Certain information displayed on this listing has been derived from parties other than Final Offer, LLC. Information provided and their sources have been deemed reliable, but accuracy of information is not guaranteed and therefore should be independently verified.
Sourced from: Midwest Real Estate Data (MRED) MLS®#: 12361801 Last checked: …

Based on information submitted to the MLS GRID as of {{DATE-TIME}}. All data is obtained from various sources and may not have been verified by broker or MLS GRID. Supplied Open House Information is subject to change without notice. All information should be independently reviewed and verified for accuracy. Properties may or may not be listed by the office/agent presenting the information.